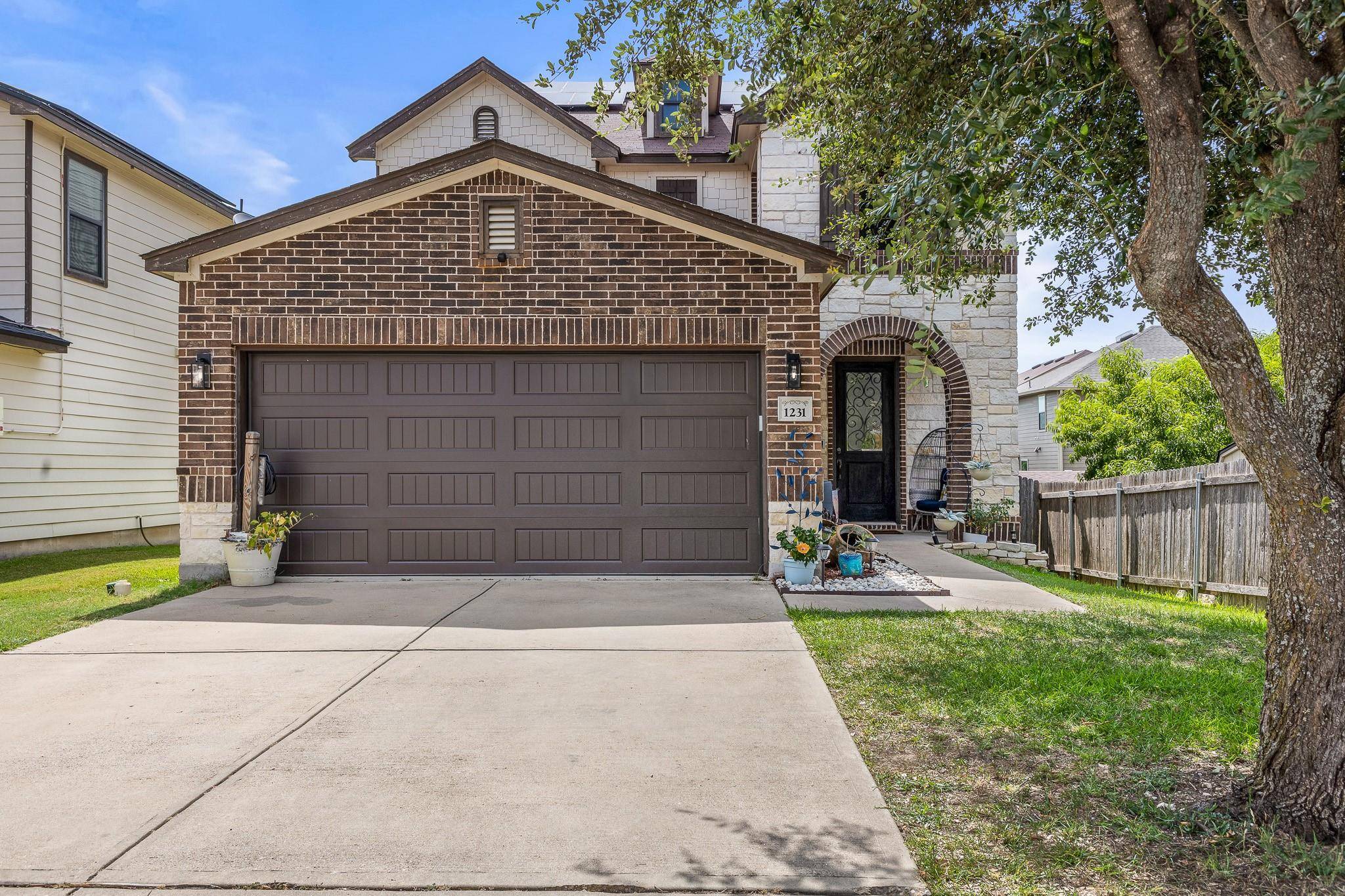1231 Tumbleweed TRL Temple, TX 76502
4 Beds
2.5 Baths
2,390 SqFt
UPDATED:
Key Details
Property Type Single Family Home
Sub Type Single Family Residence
Listing Status Active
Purchase Type For Sale
Square Footage 2,390 sqft
Price per Sqft $113
Subdivision Village Of Sage Meadows Ph
MLS Listing ID 2751903
Bedrooms 4
Full Baths 2
Half Baths 1
HOA Fees $320/ann
HOA Y/N Yes
Year Built 2012
Annual Tax Amount $6,708
Tax Year 2025
Lot Size 4,517 Sqft
Acres 0.1037
Property Sub-Type Single Family Residence
Source actris
Property Description
Location
State TX
County Bell
Rooms
Main Level Bedrooms 1
Interior
Interior Features Ceiling Fan(s), Granite Counters, Double Vanity, Kitchen Island, Multiple Living Areas, Pantry, Primary Bedroom on Main, Walk-In Closet(s)
Heating Central, Electric, Fireplace(s), Wood
Cooling Ceiling Fan(s), Central Air, Electric
Flooring Tile, Wood
Fireplaces Number 1
Fireplaces Type Living Room, Wood Burning
Fireplace No
Appliance Dishwasher, Disposal, Microwave, Oven, Refrigerator, Electric Water Heater
Exterior
Exterior Feature None
Garage Spaces 2.0
Fence Back Yard, Privacy, Wood
Pool None
Community Features None
Utilities Available Electricity Available, Electricity Connected, Sewer Available, Sewer Connected, Water Available, Water Connected
Waterfront Description None
View Neighborhood
Roof Type Composition,Shingle
Porch Patio
Total Parking Spaces 2
Private Pool No
Building
Lot Description None
Faces Northwest
Foundation Slab
Sewer Public Sewer
Water Public
Level or Stories Two
Structure Type Brick,Brick Veneer,Stone
New Construction No
Schools
Elementary Schools Joe M Pirtle
Middle Schools Lake Belton
High Schools Lake Belton
School District Belton Isd
Others
HOA Fee Include See Remarks
Special Listing Condition Standard





