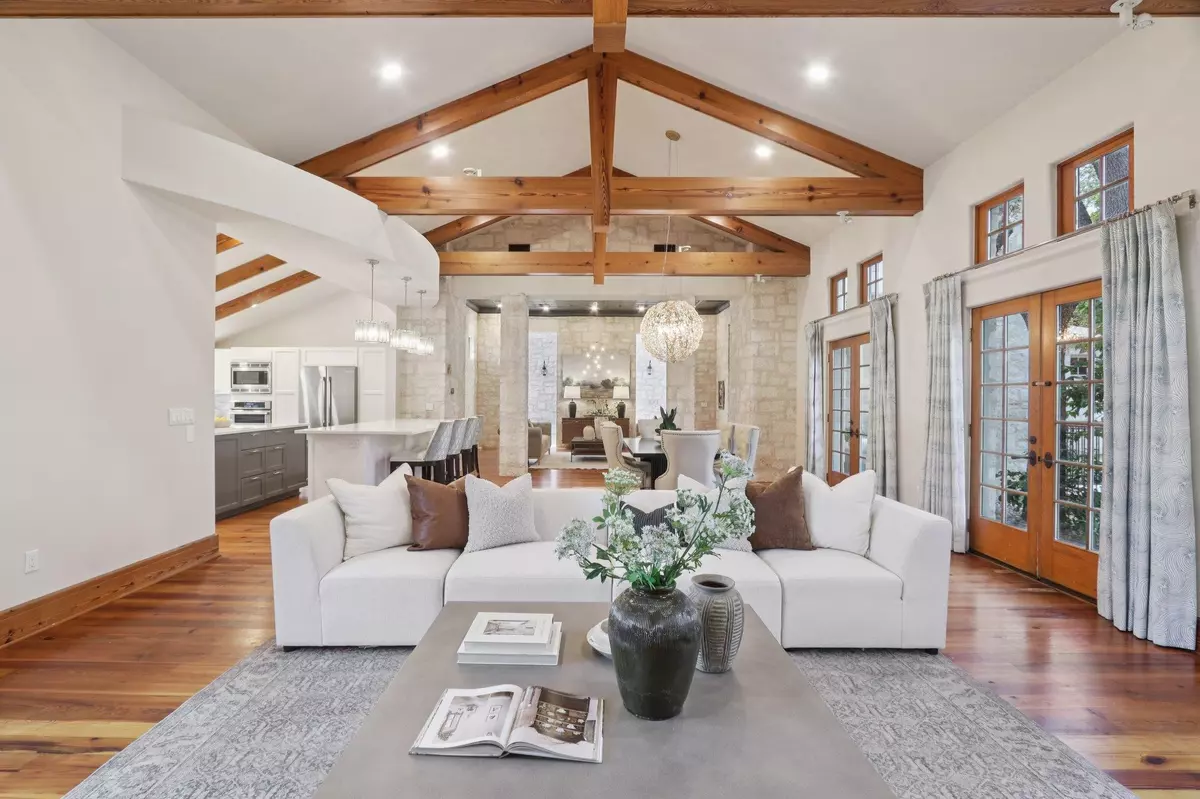7811 High Hollow DR Austin, TX 78750
4 Beds
4.5 Baths
5,904 SqFt
OPEN HOUSE
Sat Jul 26, 11:00am - 2:00pm
UPDATED:
Key Details
Property Type Single Family Home
Sub Type Single Family Residence
Listing Status Active
Purchase Type For Sale
Square Footage 5,904 sqft
Price per Sqft $253
Subdivision Canyon Ridge Ph A Sec 03
MLS Listing ID 6416439
Style 1st Floor Entry
Bedrooms 4
Full Baths 4
Half Baths 1
HOA Y/N No
Year Built 1999
Annual Tax Amount $32,517
Tax Year 2025
Lot Size 0.354 Acres
Acres 0.354
Property Sub-Type Single Family Residence
Source actris
Property Description
This property also boasts three bedrooms, with one of the bedrooms having its own private living space. An atrium catwalk leads to a game room featuring a private balcony, perfect for entertaining or quiet evenings. Throughout the home, natural light floods every room, creating a bright and inviting atmosphere. Outside, a charming private courtyard offers a tranquil escape.
Whether you're entertaining under the stars or enjoying quiet evenings at home, this property delivers comfort without compromise. Nestled in one of Northwest Austin's most sought-after communities, you're close to top schools, dining, and everyday essentials—yet feel a world away. This is more than a move. It's an upgrade to how you live. This home is thoughtfully priced, providing the perfect opportunity to customize the bathrooms to your personal taste. All values are approximate and to be verified.
Location
State TX
County Travis
Rooms
Main Level Bedrooms 1
Interior
Interior Features Bookcases, Breakfast Bar, Cedar Closet(s), Beamed Ceilings, Vaulted Ceiling(s), Crown Molding, Interior Steps, Multiple Dining Areas, Multiple Living Areas, Primary Bedroom on Main, Recessed Lighting, Walk-In Closet(s)
Heating Central, Natural Gas
Cooling Central Air
Flooring Carpet, Tile, Wood
Fireplaces Number 1
Fireplaces Type Family Room
Fireplace No
Appliance Built-In Oven(s), Gas Cooktop, Dishwasher, Disposal, Exhaust Fan, Double Oven, Refrigerator, Water Heater
Exterior
Exterior Feature Gutters Full
Garage Spaces 3.0
Fence Privacy, Wood
Pool In Ground, Pool/Spa Combo
Community Features None
Utilities Available Electricity Available, Natural Gas Available
Waterfront Description None
View None
Roof Type Metal
Porch Covered, Patio
Total Parking Spaces 8
Private Pool Yes
Building
Lot Description Corner Lot, Sprinkler - Automatic, Trees-Medium (20 Ft - 40 Ft)
Faces West
Foundation Slab
Sewer Public Sewer
Water Public
Level or Stories Two
Structure Type Masonry – All Sides
New Construction No
Schools
Elementary Schools Hill
Middle Schools Murchison
High Schools Anderson
School District Austin Isd
Others
Special Listing Condition Standard
Virtual Tour https://www.zillow.com/view-imx/098080bd-7bf9-4fa2-bf60-b83ae39a4dc2?initialViewType=pano





