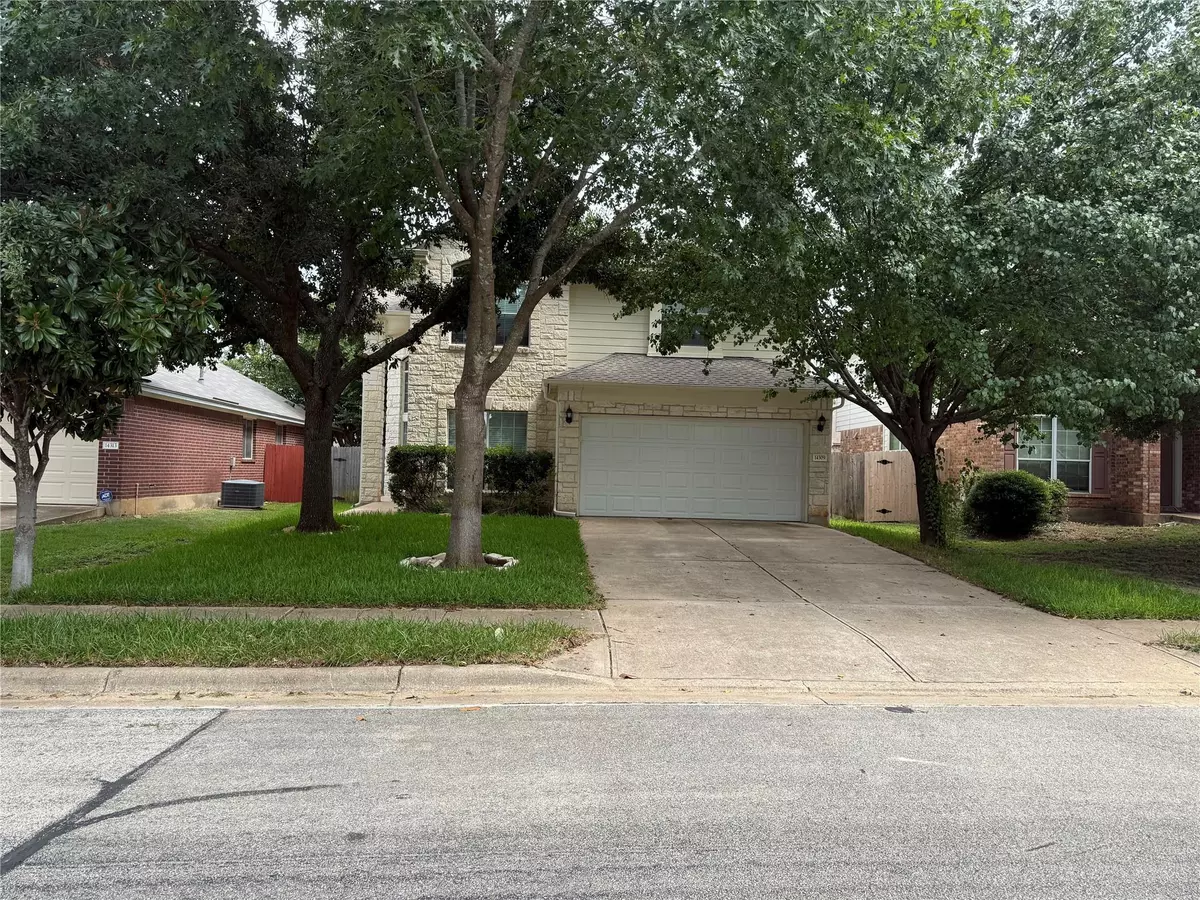14309 Mowsbury DR Austin, TX 78717
3 Beds
2.5 Baths
2,223 SqFt
UPDATED:
Key Details
Property Type Single Family Home
Sub Type Single Family Residence
Listing Status Active
Purchase Type For Sale
Square Footage 2,223 sqft
Price per Sqft $235
Subdivision Avery Ranch West Ph 02
MLS Listing ID 6706905
Bedrooms 3
Full Baths 2
Half Baths 1
HOA Fees $197/qua
HOA Y/N Yes
Year Built 2003
Annual Tax Amount $11,170
Tax Year 2025
Lot Size 6,168 Sqft
Acres 0.1416
Property Sub-Type Single Family Residence
Source actris
Property Description
This beautifully maintained home features 3 spacious bedrooms plus a dedicated study—ideal for remote work or guests. The open living area boasts hardwood floors and plenty of natural light, flowing into a modern kitchen with sleek finishes and updated appliances.
Step outside to a private, fenced-in backyard with a spacious deck, perfect for relaxing or entertaining. With updated bathrooms and a smart layout, this move-in-ready home offers comfort, style, and flexibility. The two-car garage features large built-in storage rack. The house has automatic sprinkler system. The owner is a real estate agent in the state of Texas. The upstairs carpet was replaced in July 2023. The house was painted in Feb 2024. The roof was replaced in Nov 2023.
Location
State TX
County Williamson
Rooms
Main Level Bedrooms 3
Interior
Interior Features Ceiling Fan(s), Granite Counters, Kitchen Island, Pantry, Recessed Lighting, Storage, Walk-In Closet(s)
Heating Central, Natural Gas
Cooling Ceiling Fan(s), Central Air, Electric
Flooring Carpet, Wood
Fireplaces Number 1
Fireplaces Type None
Fireplace No
Appliance Convection Oven, Cooktop, Dishwasher, Disposal, Exhaust Fan, Gas Cooktop, Gas Range, Microwave, Free-Standing Gas Oven, Water Heater
Exterior
Exterior Feature Rain Gutters, Private Yard
Garage Spaces 2.0
Fence Fenced, Privacy
Pool None
Community Features Common Grounds, Pool
Utilities Available Electricity Connected, High Speed Internet, Natural Gas Connected, Sewer Connected, Water Connected
Waterfront Description None
View None
Roof Type Shingle
Porch Deck
Total Parking Spaces 4
Private Pool No
Building
Lot Description City Lot, Sprinkler - Automatic, Trees-Medium (20 Ft - 40 Ft)
Faces North
Foundation Slab
Sewer Public Sewer
Water Public
Level or Stories Two
Structure Type HardiPlank Type,Stone
New Construction No
Schools
Elementary Schools Rutledge
Middle Schools Stiles
High Schools Vista Ridge
School District Leander Isd
Others
HOA Fee Include Common Area Maintenance
Special Listing Condition Standard





