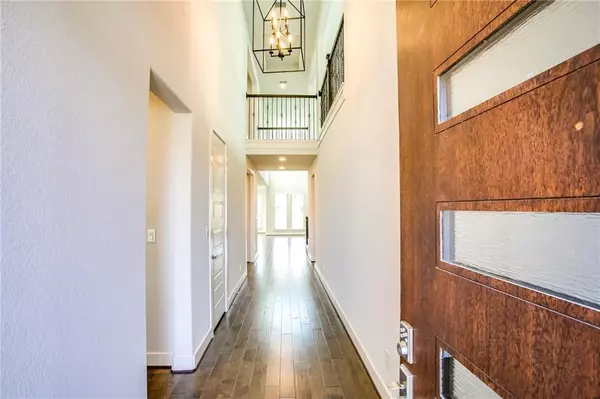113 Christian CT Liberty Hill, TX 78642
4 Beds
3.5 Baths
3,013 SqFt
UPDATED:
Key Details
Property Type Single Family Home
Sub Type Single Family Residence
Listing Status Active
Purchase Type For Sale
Square Footage 3,013 sqft
Price per Sqft $205
Subdivision Santa Rita Ranch
MLS Listing ID 6665303
Bedrooms 4
Full Baths 3
Half Baths 1
HOA Fees $95/mo
HOA Y/N Yes
Year Built 2021
Tax Year 2024
Lot Size 6,769 Sqft
Acres 0.1554
Property Sub-Type Single Family Residence
Source actris
Property Description
Location
State TX
County Williamson
Rooms
Main Level Bedrooms 1
Interior
Interior Features Breakfast Bar, Ceiling Fan(s), High Ceilings, Double Vanity, Entrance Foyer, Open Floorplan, Pantry, Primary Bedroom on Main, Storage, Walk-In Closet(s)
Heating Central, Natural Gas
Cooling Central Air, Electric
Flooring Carpet, Vinyl
Fireplace No
Appliance Dishwasher, Disposal, Exhaust Fan, Microwave, Free-Standing Gas Oven, Refrigerator
Exterior
Exterior Feature None
Garage Spaces 3.0
Fence Back Yard, Fenced, Gate
Pool None
Community Features Cluster Mailbox, Common Grounds, Park, Picnic Area, Trail(s)
Utilities Available Electricity Available, High Speed Internet, Natural Gas Available
Waterfront Description None
View None
Roof Type Shingle
Porch Covered, Patio
Total Parking Spaces 5
Private Pool No
Building
Lot Description None
Faces Northeast
Foundation Slab
Sewer Private Sewer
Water Public
Level or Stories Two
Structure Type Brick,HardiPlank Type,Masonry – All Sides
New Construction No
Schools
Elementary Schools Wolf Ranch Elementary
Middle Schools James Tippit
High Schools East View
School District Georgetown Isd
Others
HOA Fee Include Common Area Maintenance
Special Listing Condition Standard





