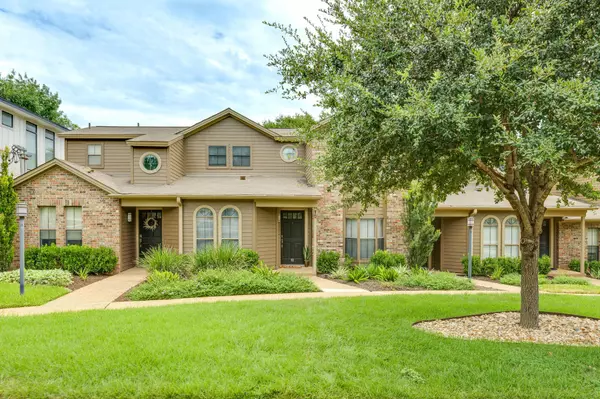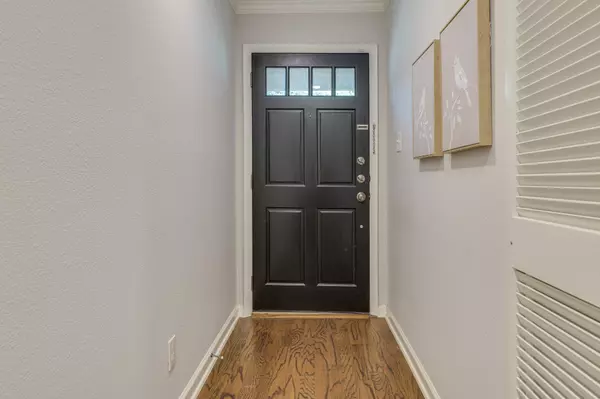3601 LAWTON Ave #10 Austin, TX 78731
2 Beds
2 Baths
1,037 SqFt
UPDATED:
Key Details
Property Type Condo
Sub Type Condominium
Listing Status Active
Purchase Type For Rent
Square Footage 1,037 sqft
Subdivision Jefferson Place Condominiums
MLS Listing ID 5394052
Style 1st Floor Entry,Multi-level Floor Plan
Bedrooms 2
Full Baths 2
HOA Y/N Yes
Year Built 1982
Lot Dimensions 00X00
Property Sub-Type Condominium
Source actris
Property Description
Welcome to this beautifully maintained 2-bedroom, 2-bath, two-level townhome in the heart of Austin's coveted Rosedale neighborhood. Tucked within a quiet community, this residence offers an ideal blend of privacy, convenience, and charm.
Step inside to find a bright and open floor plan with generous living and dining areas. The living area flows seamlessly into the private gated courtyard—perfect for morning coffee, entertaining, or relaxing on the custom deck. 2nd bedroom, laundry & bath conveniently located on main level and upstairs you'll find main bedroom offering ample closet space and updated en-suite bath for added comfort.
Enjoy the convenience of two reserved, covered parking spaces located directly behind the courtyard gate—making day-to-day living exceptionally easy. **HOA pays trash, water, sewer, and maintains front common area.
Just minutes from Seton Medical Center, Central Market, Ramsey Park, and a variety of top-rated restaurants and boutiques. Quick access to Mopac makes commuting a breeze.
Whether you're a medical professional or looking for your personal slice of central Austin, this townhome delivers comfort, location, and lifestyle.
Location
State TX
County Travis
Rooms
Main Level Bedrooms 1
Interior
Interior Features Breakfast Bar, Vaulted Ceiling(s), Laminate Counters, Interior Steps, Stackable W/D Connections, Walk-In Closet(s)
Heating Central, Electric
Cooling Central Air
Flooring Carpet, Tile
Fireplaces Number 1
Fireplaces Type Living Room
Fireplace No
Appliance Dishwasher, Disposal, Dryer, Microwave, Free-Standing Range, Refrigerator, Washer
Exterior
Exterior Feature Private Yard
Fence Fenced, Wood
Pool None
Community Features Cluster Mailbox, Covered Parking
Utilities Available Electricity Available, Sewer Connected, Water Connected
Waterfront Description None
View None
Roof Type Composition
Porch Patio
Total Parking Spaces 2
Private Pool No
Building
Lot Description Alley, Back Yard, Level, Trees-Medium (20 Ft - 40 Ft)
Faces West
Foundation Slab
Sewer Public Sewer
Water Public
Level or Stories Two
Structure Type Brick Veneer,Frame
New Construction No
Schools
Elementary Schools Bryker Woods
Middle Schools O Henry
High Schools Austin
School District Austin Isd
Others
Pets Allowed Cats OK, Dogs OK, Small (< 20 lbs), Breed Restrictions
Num of Pet 1
Pets Allowed Cats OK, Dogs OK, Small (< 20 lbs), Breed Restrictions





