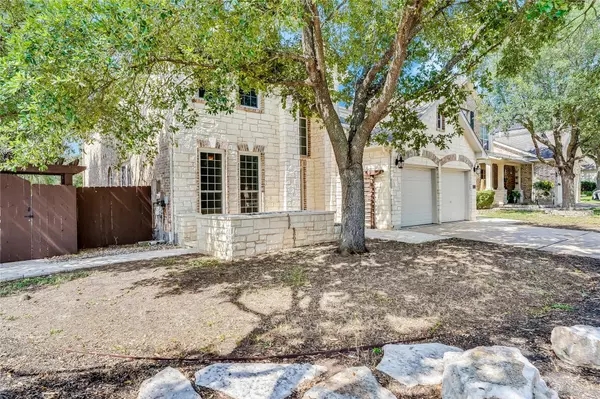6101 Salcon Cliff DR Austin, TX 78749
4 Beds
2.5 Baths
2,950 SqFt
OPEN HOUSE
Sat Aug 09, 11:00am - 2:00pm
Sun Aug 10, 1:00pm - 3:00pm
UPDATED:
Key Details
Property Type Single Family Home
Sub Type Single Family Residence
Listing Status Active
Purchase Type For Sale
Square Footage 2,950 sqft
Price per Sqft $288
Subdivision Village At Western Oaks Sec 16
MLS Listing ID 1440696
Bedrooms 4
Full Baths 2
Half Baths 1
HOA Fees $200/ann
HOA Y/N Yes
Year Built 2001
Annual Tax Amount $9,623
Tax Year 2021
Lot Size 10,672 Sqft
Acres 0.245
Property Sub-Type Single Family Residence
Source actris
Property Description
Step inside to a grand archway entry, high ceilings, and abundant natural light. Travertine floors keep the home cool in summer, while a stone fireplace adds winter warmth. Plantation shutters, smart thermostats, smart light switches, and an ADT security system offer both style and modern convenience. Fresh paint, updated fixtures, new kitchen and laundry appliances, and added island cabinetry make the home feel fresh, functional, and move-in ready.
Just off the entry, you'll find a dedicated office or flex space. The open living, dining, and kitchen area is perfect for gathering with friends and family. The kitchen offers granite countertops, a breakfast bar, a gas cooktop, and a walk-in pantry. The main-level primary suite features a walk-in shower, double vanity, and roomy closet. Upstairs, you'll find three secondary bedrooms and a large bonus room that's great for movies, games, or hanging out. A spacious Jack-and-Jill bathroom connects two of the bedrooms, with additional access from the hall for convenience.
The backyard is a true showstopper—private in-ground pool with hot tub and waterfall, new outdoor kitchen, expansive patio, string lights, palm trees, and improved walkways create a year-round resort feel. The backyard has been converted from rock to grass in most areas, with outdoor storage, a shady side yard, and patio furniture included. Recent AC units, pool filter, and a ~3.5-year-old roof add peace of mind.
Zoned to top-rated Mills Elementary, Gorzycki Middle, and Bowie High, with walkable access to H-E-B, Escarpment Village, Summer Moon Coffee, Galaxy Café, Alamo Drafthouse, parks, trails, and the Lady Bird Johnson Wildflower Center.
Location
State TX
County Travis
Rooms
Main Level Bedrooms 1
Interior
Interior Features Breakfast Bar, Ceiling Fan(s), High Ceilings, Granite Counters, Crown Molding, Double Vanity, Entrance Foyer, In-Law Floorplan, Interior Steps, Multiple Dining Areas, Multiple Living Areas, Open Floorplan, Pantry, Primary Bedroom on Main, Recessed Lighting, Soaking Tub, Walk-In Closet(s)
Heating Central, Natural Gas
Cooling Central Air
Flooring Carpet, Tile, Wood
Fireplaces Number 1
Fireplaces Type Gas, Living Room
Fireplace No
Appliance Built-In Oven(s), Dishwasher, Disposal, Exhaust Fan, Gas Cooktop, Microwave, Plumbed For Ice Maker, Refrigerator
Exterior
Exterior Feature Uncovered Courtyard, Gas Grill, Gutters Full, Lighting, Outdoor Grill, Private Yard
Garage Spaces 2.0
Fence Privacy, Wood
Pool In Ground, Pool Cover
Community Features Common Grounds
Utilities Available Electricity Available, Natural Gas Available, Water Connected
Waterfront Description None
View None
Roof Type Composition
Porch Front Porch, Patio, Rear Porch
Total Parking Spaces 4
Private Pool Yes
Building
Lot Description Corner Lot, Front Yard, Landscaped, Trees-Large (Over 40 Ft), Trees-Moderate
Faces North
Foundation Slab
Sewer Public Sewer
Water Public
Level or Stories Two
Structure Type Brick,HardiPlank Type,Masonry – All Sides,Stone
New Construction No
Schools
Elementary Schools Mills
Middle Schools Gorzycki
High Schools Bowie
School District Austin Isd
Others
HOA Fee Include Common Area Maintenance
Special Listing Condition Standard





