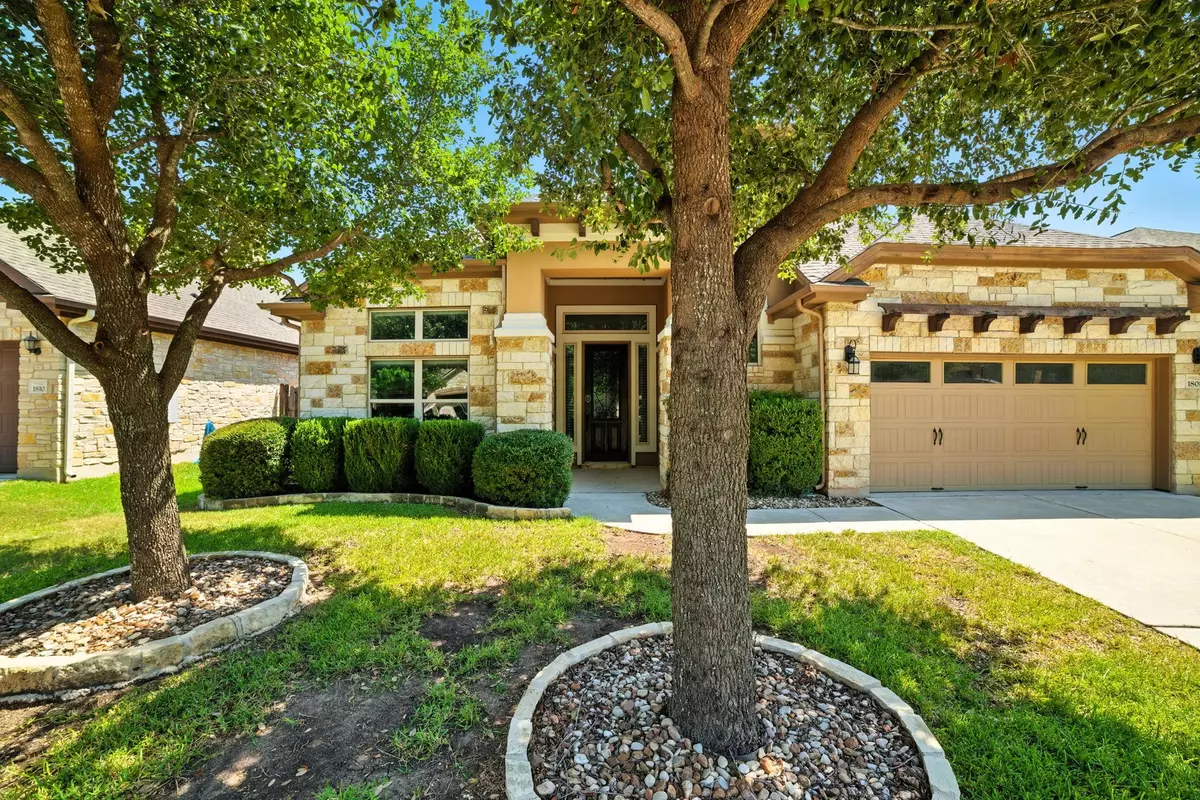1808 Manada TRL Cedar Park, TX 78641
4 Beds
3.5 Baths
3,143 SqFt
UPDATED:
Key Details
Property Type Single Family Home
Sub Type Single Family Residence
Listing Status Active
Purchase Type For Sale
Square Footage 3,143 sqft
Price per Sqft $222
Subdivision Caballo Ranch Sec 01
MLS Listing ID 1295148
Bedrooms 4
Full Baths 3
Half Baths 1
HOA Fees $160/qua
HOA Y/N Yes
Year Built 2011
Annual Tax Amount $13,669
Tax Year 2025
Lot Size 7,553 Sqft
Acres 0.1734
Property Sub-Type Single Family Residence
Source actris
Property Description
Step inside to discover a massive kitchen island that's a dream for hosting parties, complemented by modern appliances and abundant storage. The primary suite is a true sanctuary, featuring double closets—one with a custom master organizer system—and a spa-like bathroom with a large garden tub and separate shower.
Enjoy movie nights in your fully equipped theater room, complete with projector, screen, and surround sound. The unique one-and-a-half-story layout offers a convenient upstairs half bath. Step out to the enclosed back patio and unwind in the crystal-clear hot tub—your private oasis for year-round relaxation. Hot tub was recently serviced and ready for enjoyment. The low-maintenance backyard is perfect for those who want to enjoy outdoor living without the hassle.
Home includes upgraded Tesla charger as well as pool table that can convey if wanted.
Caballo Ranch offers scenic walking trails and a welcoming community atmosphere along with a neighborhood pool. You're just minutes from top-rated Leander ISD schools, and close to shopping and dining. This area is growing with many new restaurants and coffee shops!
Don't miss your chance to own this exceptional home in one of Cedar Park's most sought-after neighborhoods—schedule your private tour today!
Location
State TX
County Williamson
Rooms
Main Level Bedrooms 4
Interior
Interior Features Bookcases, Ceiling Fan(s), High Ceilings, Granite Counters, Eat-in Kitchen, Kitchen Island, Multiple Dining Areas, Open Floorplan, Pantry, Primary Bedroom on Main, Walk-In Closet(s), Wired for Sound
Heating Central, Fireplace(s), Hot Water, Natural Gas
Cooling Ceiling Fan(s), Central Air
Flooring Carpet, Laminate, Tile, Vinyl
Fireplaces Number 1
Fireplaces Type Family Room
Fireplace No
Appliance Built-In Electric Oven, Built-In Gas Range, Dishwasher, Disposal, Microwave, Refrigerator, Stainless Steel Appliance(s), Water Softener
Exterior
Exterior Feature Electric Car Plug-in
Garage Spaces 2.0
Fence Back Yard, Full, Wood
Pool None
Community Features Park, Playground, Pool, Sidewalks, Trail(s)
Utilities Available Electricity Available, Natural Gas Available
Waterfront Description None
View Neighborhood
Roof Type Composition
Porch Covered, Enclosed, Rear Porch
Total Parking Spaces 4
Private Pool No
Building
Lot Description Back Yard, Curbs, Few Trees, Front Yard, Level, Sprinkler - Automatic
Faces West
Foundation Slab
Sewer Public Sewer
Water Public
Level or Stories One and One Half
Structure Type Brick
New Construction No
Schools
Elementary Schools Akin
Middle Schools Stiles
High Schools Vista Ridge
School District Leander Isd
Others
HOA Fee Include Common Area Maintenance
Special Listing Condition Standard





