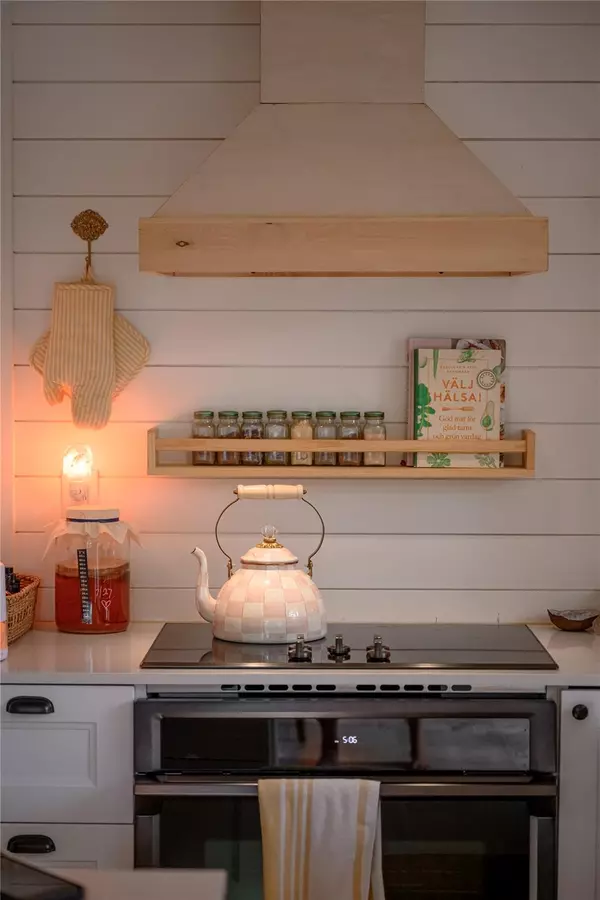4606 White Elm DR Austin, TX 78749
4 Beds
2 Baths
2,055 SqFt
UPDATED:
Key Details
Property Type Single Family Home
Sub Type Single Family Residence
Listing Status Active
Purchase Type For Sale
Square Footage 2,055 sqft
Price per Sqft $437
Subdivision Westcreek Sec 10 Ph A
MLS Listing ID 1815452
Style 2nd Floor Entry,Entry Steps
Bedrooms 4
Full Baths 2
HOA Y/N No
Year Built 1981
Annual Tax Amount $11,643
Tax Year 2025
Lot Size 9,583 Sqft
Acres 0.22
Property Sub-Type Single Family Residence
Source actris
Property Description
On the first floor, the primary bedroom and en suite bath is a peaceful retreat with a massive custom built-in closet and sliding glass doors opening to a large patio surrounded by nature. Off of the primary bedroom is a full living space with a fireplace. Upstairs is where the magic happens—an open living, dining, and kitchen space bathed in light from oversized windows. Here, treehouse meets Scandinavian charm, with every sightline framing the green canopy of oaks. The kitchen pairs beauty and function with white cabinetry, warm wood shelving, a custom range hood, and sleek quartz countertops. Off the dining area, a deck perched in the trees is perfect for morning coffee and visiting with friends and family.
The garage is now a private wellness retreat with gym, sauna, and cold plunge. In the back is a Backyard Pod that offers a space for work or creativity. In the front, wrapped with a white picket fence, there are several large raised garden beds with organic soil and compost. There has been no use of chemicals or pesticides anywhere on the property. The designer chicken coop really brings the farm-to-table lifestyle to your doorstep, while Tesla solar panels and an EV charger make it as sustainable. While the backyard invites slow living—whether you're tending the garden, collecting fresh eggs, or relaxing under the oaks, it is only 10 minutes to downtown and 10 minutes to Waldorf School. It is walking distance to Whole Foods or Patton Elementary. Walk to the Violet Crown trail in a minute from the door!
Location
State TX
County Travis
Rooms
Main Level Bedrooms 3
Interior
Interior Features Breakfast Bar, Built-in Features, Ceiling Fan(s), Granite Counters, Entrance Foyer, In-Law Floorplan, Kitchen Island, Multiple Living Areas, Open Floorplan, Pantry, Primary Bedroom on Main, Sauna, Soaking Tub, Stackable W/D Connections
Heating Central, Natural Gas
Cooling Central Air
Flooring No Carpet, Wood
Fireplaces Number 1
Fireplaces Type Great Room, Wood Burning
Fireplace No
Appliance Built-In Refrigerator, Convection Oven, Cooktop, Dishwasher, Disposal, Down Draft, Induction Cooktop, Electric Oven, Refrigerator, Washer/Dryer Stacked
Exterior
Exterior Feature Electric Car Plug-in, Garden, Private Yard
Garage Spaces 2.0
Fence Wood
Pool None
Community Features Park, Playground, Trail(s)
Utilities Available Electricity Available, Natural Gas Available
Waterfront Description None
View Trees/Woods
Roof Type Composition
Porch Covered, Deck, Patio, Rear Porch
Total Parking Spaces 4
Private Pool No
Building
Lot Description Corner Lot, Garden, Trees-Large (Over 40 Ft)
Faces East
Foundation Slab
Sewer Public Sewer
Water Public
Level or Stories Two
Structure Type Frame,HardiPlank Type
New Construction No
Schools
Elementary Schools Patton
Middle Schools Small
High Schools Austin
School District Austin Isd
Others
Special Listing Condition Standard





