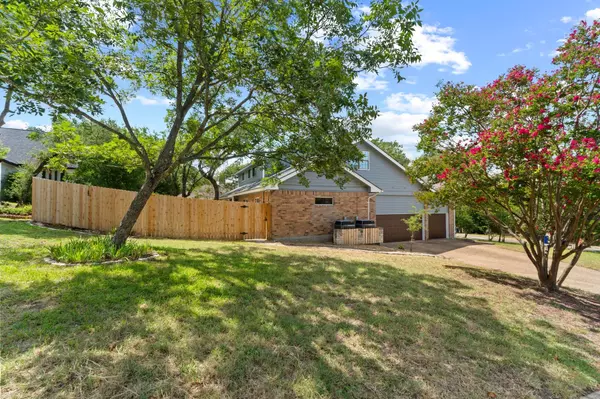9406 Ashton RDG Austin, TX 78750
5 Beds
3.5 Baths
3,182 SqFt
UPDATED:
Key Details
Property Type Single Family Home
Sub Type Single Family Residence
Listing Status Active
Purchase Type For Rent
Square Footage 3,182 sqft
Subdivision Spicewood Estates Sec 02
MLS Listing ID 9790976
Style 1st Floor Entry
Bedrooms 5
Full Baths 3
Half Baths 1
HOA Y/N Yes
Year Built 1984
Lot Size 0.255 Acres
Acres 0.255
Property Sub-Type Single Family Residence
Source actris
Property Description
The primary suite features a gorgeous, spa-like bath you have to see, while the additional bedrooms offer flexibility for guests, home offices, or hobbies. Washer, dryer, and refrigerator are included for your convenience. Outside, relax on the large covered back porch surrounded by mature shade trees.
Located within the acclaimed RRISD trifecta—Spicewood Elementary, Canyon Vista Middle, and Westwood High—and convenient to Hwy 183, Hwy 620, major employers including Apple, The Domain, shopping, restaurants, entertainment, and more. Put this on your must see list!
Location
State TX
County Travis
Rooms
Main Level Bedrooms 1
Interior
Interior Features Bookcases, High Ceilings, In-Law Floorplan, Interior Steps, Multiple Dining Areas, Multiple Living Areas, Primary Bedroom on Main, Walk-In Closet(s)
Heating Central, Electric
Cooling Central Air
Flooring Laminate, Tile, Wood
Fireplaces Number 1
Fireplaces Type Wood Burning
Fireplace No
Appliance Built-In Oven(s), Electric Cooktop, Dishwasher, Disposal, Down Draft
Exterior
Exterior Feature None
Garage Spaces 3.0
Fence Privacy
Pool None
Community Features Golf, Park, Playground, Tennis Court(s)
Utilities Available Electricity Connected, Sewer Connected, Water Connected
Waterfront Description None
View None
Roof Type Composition
Porch Porch
Total Parking Spaces 5
Private Pool No
Building
Lot Description Cul-De-Sac, Sprinkler - Automatic
Faces Southwest
Foundation Slab
Sewer Public Sewer
Water Public
Level or Stories Two
Structure Type Brick Veneer,Frame
New Construction No
Schools
Elementary Schools Spicewood
Middle Schools Canyon Vista
High Schools Westwood
School District Round Rock Isd
Others
Pets Allowed Cats OK, Dogs OK, Small (< 20 lbs), Medium (< 35 lbs)
Num of Pet 2
Pets Allowed Cats OK, Dogs OK, Small (< 20 lbs), Medium (< 35 lbs)





