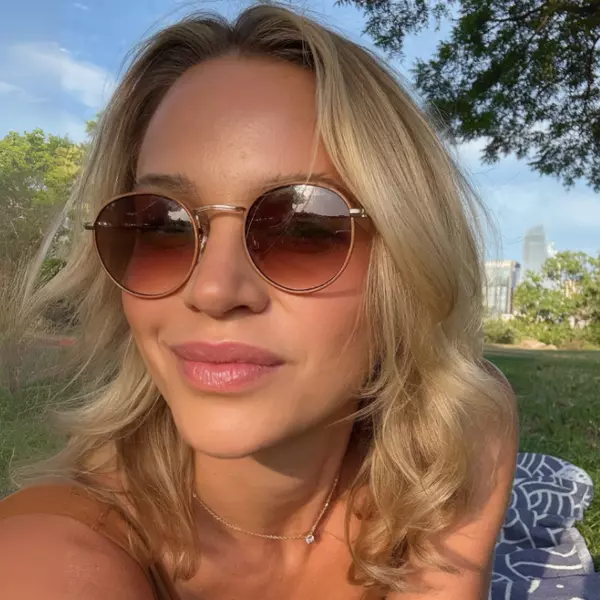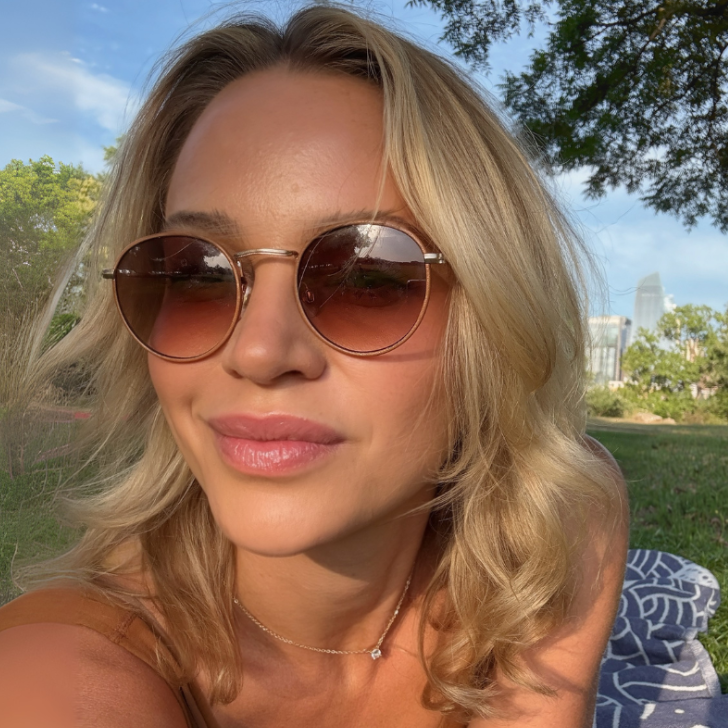
104 Lynn CV Georgetown, TX 78633
3 Beds
2 Baths
1,546 SqFt
Open House
Sun Sep 14, 1:00pm - 2:30pm
UPDATED:
Key Details
Property Type Single Family Home
Sub Type Single Family Residence
Listing Status Active
Purchase Type For Sale
Square Footage 1,546 sqft
Price per Sqft $219
Subdivision Sun City Georgetown Ph 04A Neighborhood 15 Pu
MLS Listing ID 6174965
Bedrooms 3
Full Baths 2
HOA Fees $1,900/ann
HOA Y/N Yes
Year Built 2001
Annual Tax Amount $6,430
Tax Year 2025
Lot Size 6,194 Sqft
Acres 0.1422
Property Sub-Type Single Family Residence
Source actris
Property Description
Location
State TX
County Williamson
Rooms
Main Level Bedrooms 3
Interior
Interior Features Breakfast Bar, Built-in Features, Ceiling Fan(s), Laminate Counters, High Speed Internet, Primary Bedroom on Main, Storage, Walk-In Closet(s)
Heating Central, Natural Gas
Cooling Central Air
Flooring Carpet, Tile, Vinyl
Fireplaces Type None
Fireplace No
Appliance Dishwasher, Disposal, Dryer, Microwave, Free-Standing Range, Refrigerator, Self Cleaning Oven, Washer, Water Heater, Water Softener Owned
Exterior
Exterior Feature None
Garage Spaces 2.0
Fence None
Pool None
Community Features Business Center, Clubhouse, Cluster Mailbox, Common Grounds, Conference/Meeting Room, Curbs, Dog Park, Fishing, Fitness Center, Game/Rec Rm, Golf, High Speed Internet, Hot Tub, Lock and Leave, On-Site Retail, Park, Pet Amenities, Picnic Area, Planned Social Activities, Pool, Restaurant, Sidewalks, Sport Court(s)/Facility, Street Lights, Tennis Court(s), Trash Pickup - Door to Door, Underground Utilities, Trail(s)
Utilities Available Cable Available, Electricity Connected, Natural Gas Available, Sewer Connected, Underground Utilities, Water Connected
Waterfront Description None
View Neighborhood
Roof Type Composition
Porch Covered, Patio, Screened
Total Parking Spaces 4
Private Pool No
Building
Lot Description Cul-De-Sac, Level, Trees-Large (Over 40 Ft)
Faces Southeast
Foundation Slab
Sewer Public Sewer
Water Public
Level or Stories One
Structure Type Stone Veneer,Stucco
New Construction No
Schools
Elementary Schools Jarrell
Middle Schools Jarrell
High Schools Jarrell
School District Jarrell Isd
Others
HOA Fee Include See Remarks
Special Listing Condition Standard






