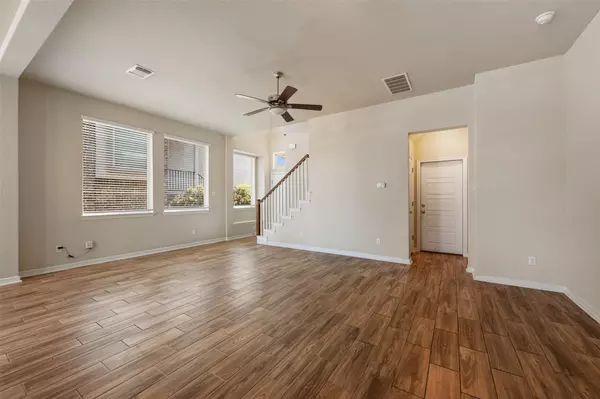2202 Dillon Pond LN #B Pflugerville, TX 78660
3 Beds
2.5 Baths
1,946 SqFt
UPDATED:
Key Details
Property Type Condo
Sub Type Condominium
Listing Status Active
Purchase Type For Sale
Square Footage 1,946 sqft
Price per Sqft $190
Subdivision Falcon Pointe Condominiums
MLS Listing ID 1066225
Style 1st Floor Entry,Multi-level Floor Plan
Bedrooms 3
Full Baths 2
Half Baths 1
HOA Fees $190/mo
HOA Y/N Yes
Year Built 2018
Annual Tax Amount $4,533
Tax Year 2025
Lot Size 5,240 Sqft
Acres 0.1203
Property Sub-Type Condominium
Source actris
Property Description
Step into this beautifully maintained two-story condo built by Chesmar Homes, offering easy access to all the sought-after amenities of Falcon Pointe! The inviting two-story entry opens to a spacious great room, perfect for entertaining, featuring a large center island, casual dining area, and open-concept layout.
The kitchen showcases white cabinetry, granite countertops, a classic subway tile backsplash, ample storage, and a charming window overlooking the backyard. A convenient powder bath serves guests on the main level.
Upstairs, enjoy a versatile game room loft, full laundry area, and three generously sized bedrooms. The private owner's suite boasts vaulted ceilings, abundant natural light, a luxurious garden soaking tub, separate walk-in shower, and a spacious walk-in closet. Secondary bedrooms are connected by a Jack-and-Jill bathroom and include charming window seats and roomy closets.
Relax or grill out on the private back patio with a fenced yard area—plus, there's a community playground just down the street. Upgrades include wood-look tile flooring downstairs, neutral carpet up, wood blinds throughout, a water softener loop, and more!
Located minutes from I-30, H-E-B, Baylor Scott & White Hospital, Costco, plus tons of shopping and dining—this home offers both comfort and convenience!
Location
State TX
County Travis
Interior
Interior Features Ceiling Fan(s), High Ceilings, Granite Counters, Double Vanity, High Speed Internet, Kitchen Island, Multiple Living Areas, Open Floorplan, Pantry, Recessed Lighting, Soaking Tub, Walk-In Closet(s)
Heating Central
Cooling Central Air
Flooring Carpet, Tile
Fireplaces Type None
Fireplace No
Appliance Dishwasher, Disposal, Gas Range, Microwave, Free-Standing Range, Refrigerator, Water Heater
Exterior
Exterior Feature Rain Gutters, No Exterior Steps, Playground
Garage Spaces 2.0
Fence Back Yard, Fenced, Wood, Wrought Iron
Pool None
Community Features None
Utilities Available Cable Available, Electricity Connected, High Speed Internet, Natural Gas Connected, Phone Available, Sewer Connected, Underground Utilities, Water Connected
Waterfront Description None
View None
Roof Type Composition
Porch Covered, Patio
Total Parking Spaces 4
Private Pool No
Building
Lot Description Sprinklers In Rear, Sprinklers In Front, Sprinklers On Side
Faces East
Foundation Slab
Sewer Public Sewer
Water Public
Level or Stories Two
Structure Type Brick Veneer,HardiPlank Type,Masonry – All Sides,Stucco
New Construction No
Schools
Elementary Schools Murchison
Middle Schools Kelly Lane
High Schools Hendrickson
School District Pflugerville Isd
Others
HOA Fee Include Common Area Maintenance
Special Listing Condition Standard
Virtual Tour https://vtour.realtour.biz/B-2202DillonPondLn/Pflugerville/TX





