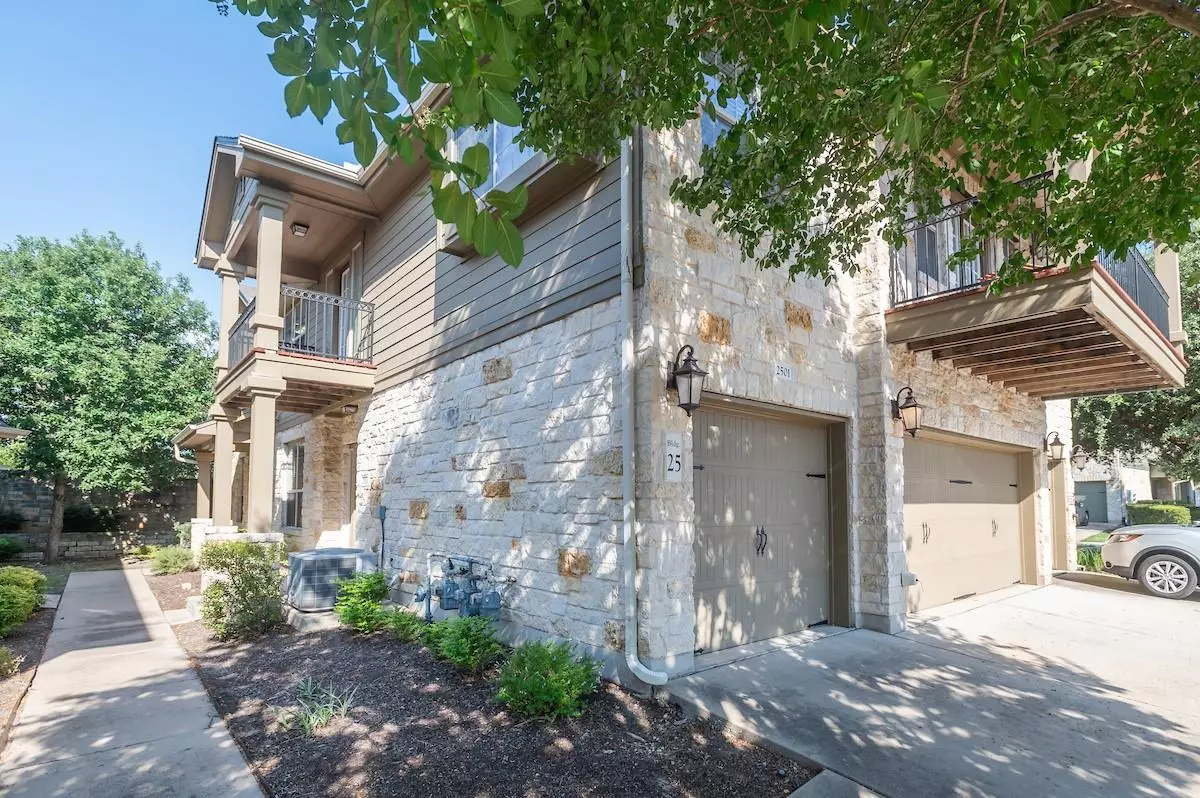14815 Avery Ranch BLVD #2503 Austin, TX 78717
2 Beds
2.5 Baths
1,461 SqFt
UPDATED:
Key Details
Property Type Condo
Sub Type Condominium
Listing Status Active
Purchase Type For Rent
Square Footage 1,461 sqft
Subdivision Avery Ranch
MLS Listing ID 3941838
Style See Remarks
Bedrooms 2
Full Baths 2
Half Baths 1
HOA Y/N Yes
Year Built 2009
Property Sub-Type Condominium
Source actris
Property Description
The association provides lawn care to the front yard and common areas. Backyard care is a resident responsibility.
• No smoking allowed.
• PETS: Visit our Pet Policy Page for restrictions and details: https://rollingwoodmanagement.com/pet-policy
• Resident General Liability Insurance required.
• Check our other listings at http://rollmgmt.com
• Offered by Rollingwood Management, Inc.
• Rollingwood Management, Inc. is an Equal Housing Opportunity Firm.
• Information within this ad is deemed reliable but not guaranteed.?
Location
State TX
County Williamson
Interior
Interior Features Multiple Living Areas
Heating Central
Cooling Central Air
Flooring Carpet, Tile
Fireplaces Type None
Fireplace No
Appliance Dishwasher, Disposal, Microwave, Free-Standing Range, Refrigerator, Self Cleaning Oven
Exterior
Exterior Feature None
Garage Spaces 2.0
Fence Wrought Iron
Pool None
Community Features Curbs, Gated, Sidewalks
Utilities Available Electricity Available, Natural Gas Available
Waterfront Description None
View None
Roof Type Composition
Porch Covered, Patio
Total Parking Spaces 2
Private Pool No
Building
Lot Description None
Faces North
Foundation Slab
Sewer Public Sewer
Water Public
Level or Stories Two
Structure Type Masonry – Partial
New Construction No
Schools
Elementary Schools Charlotte Cox
Middle Schools Artie L Henry
High Schools Vista Ridge
School District Leander Isd
Others
Pets Allowed Cats OK, Dogs OK, Small (< 20 lbs), Medium (< 35 lbs)
Num of Pet 2
Pets Allowed Cats OK, Dogs OK, Small (< 20 lbs), Medium (< 35 lbs)
Virtual Tour https://youtu.be/KfVebVtUiYI





